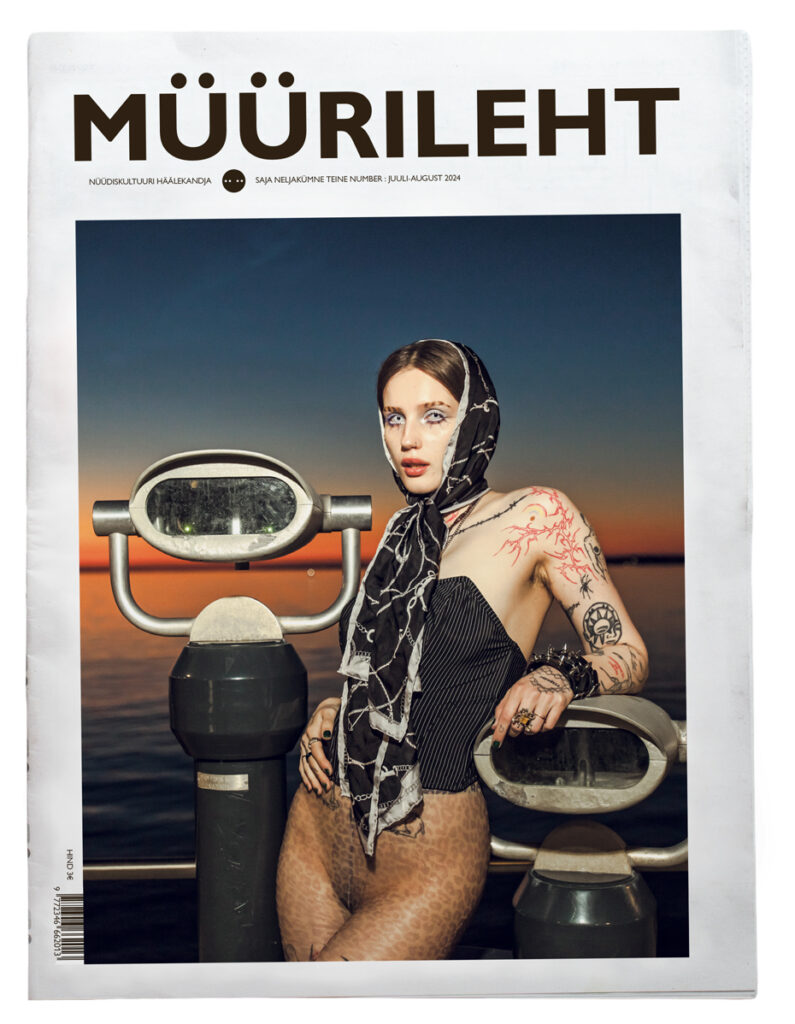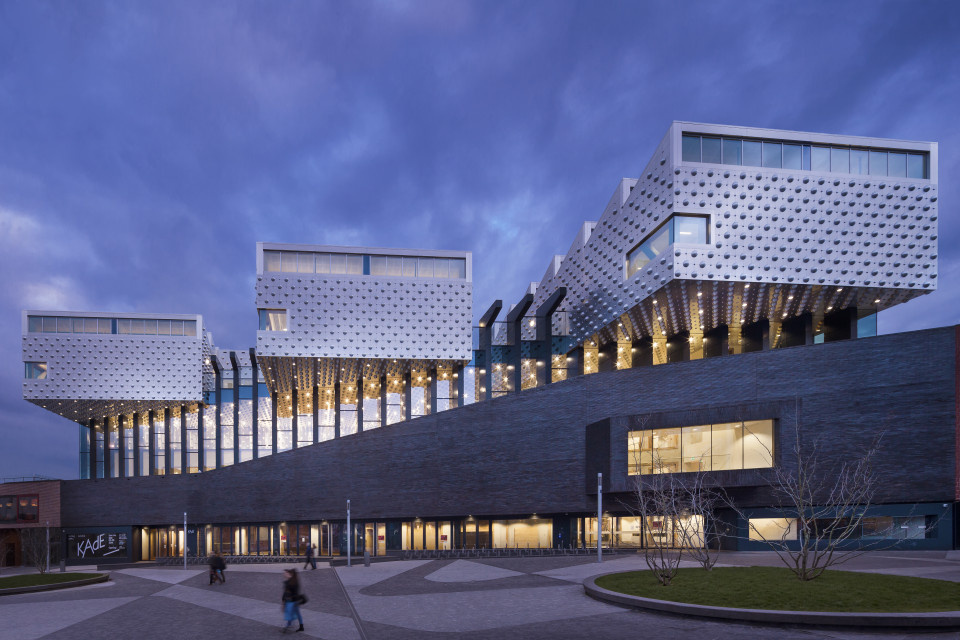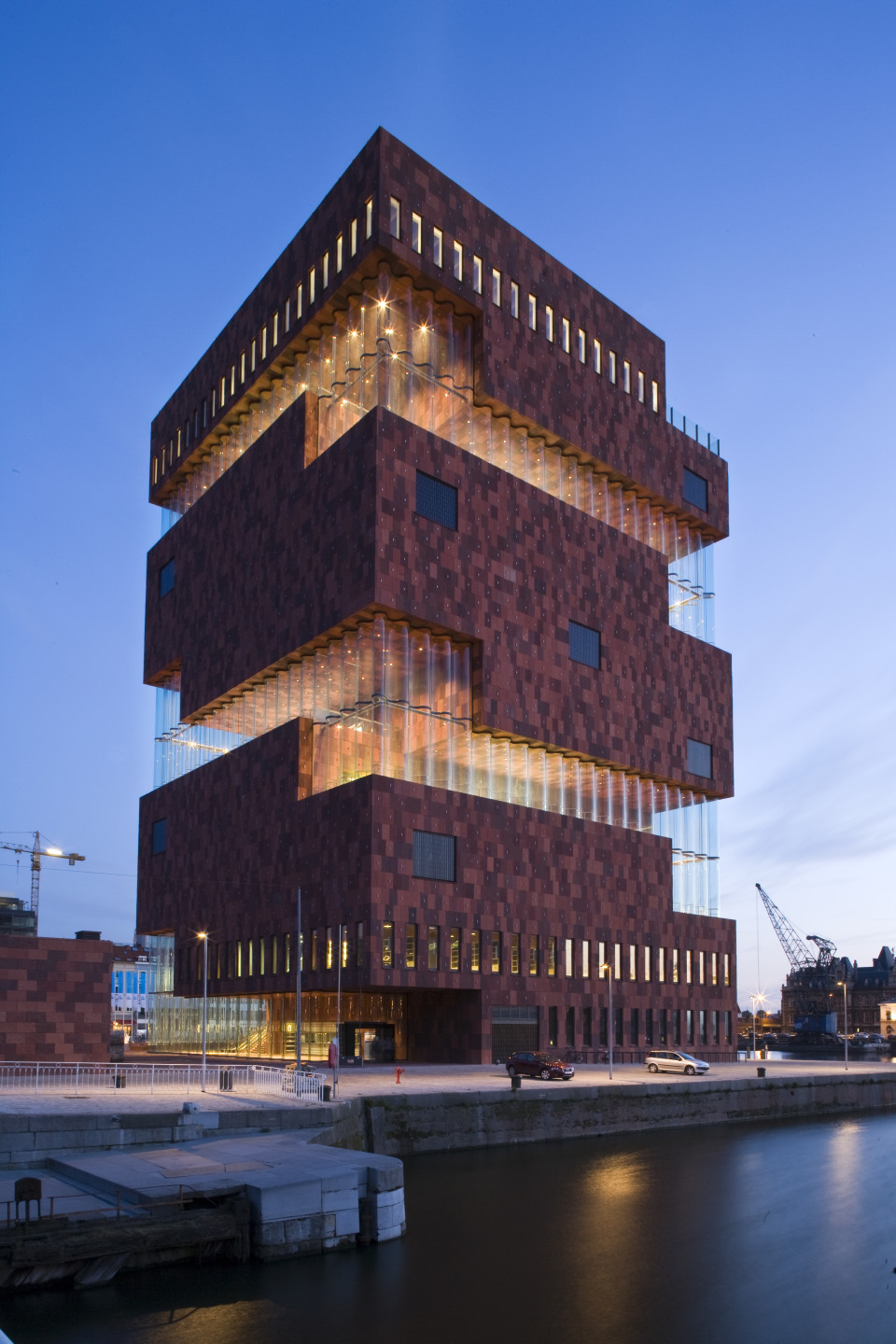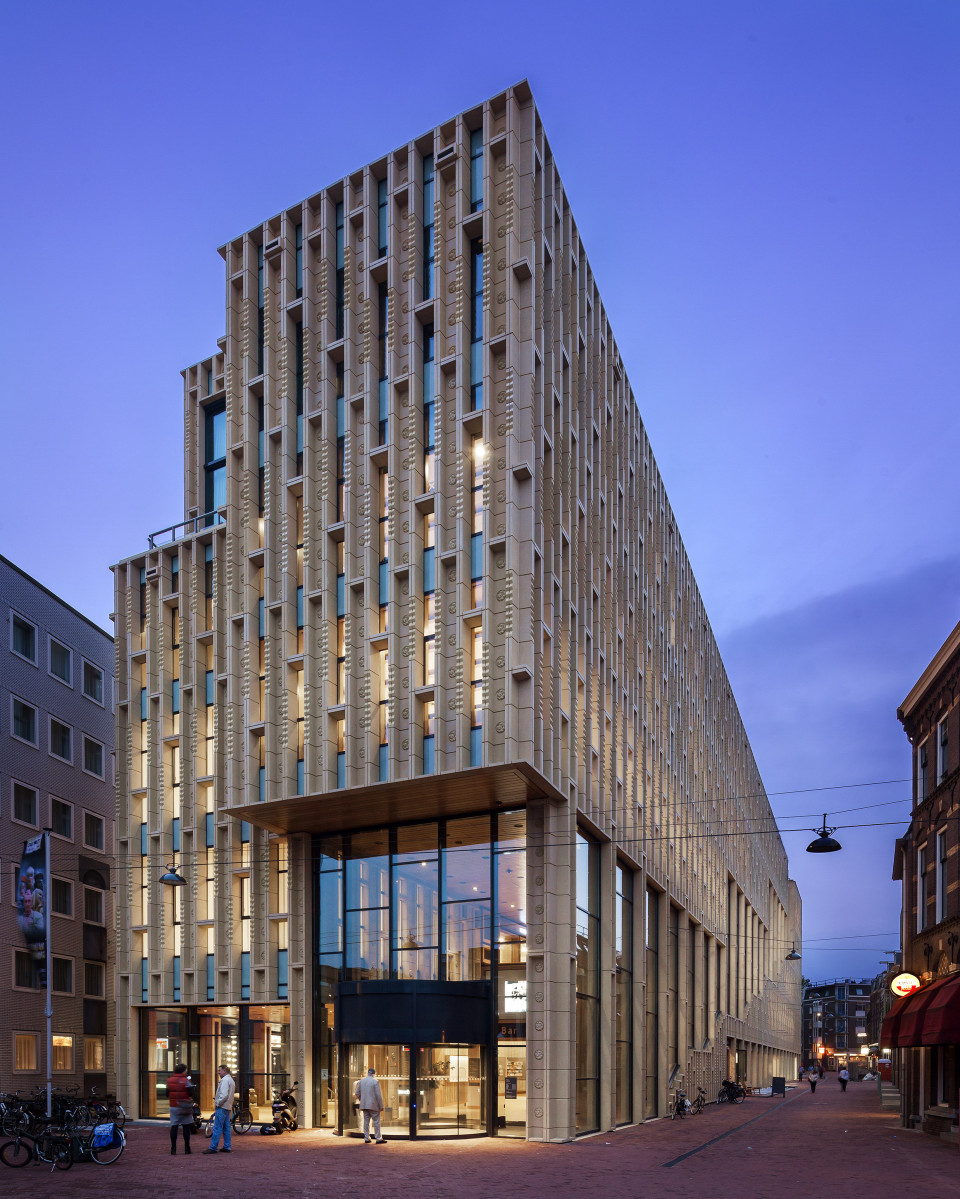Architecture is a public art
Lugemisaeg 8 minWillem Jan Neutelings is a well-known architect and a partner at Neutelings Riedijk Architecten in Rotterdam, the Netherlands, together with Michiel Riedijk. The work of Neutelings Riedijk Architecten has gained worldwide appreciation through several awards and numerous publications in the international press. Their projects have been characterised as having a sculptural, often anthropomorphic quality and a playfulness of form while following a clear rationality in programming and context.
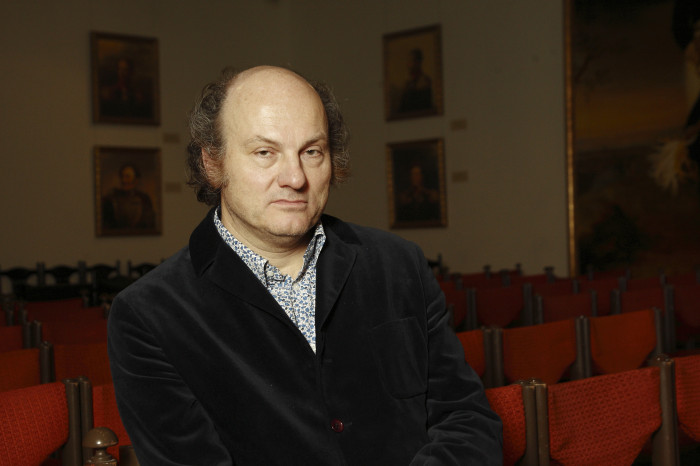
Neutelings’s lecture “Identity, ornament and public space: recent work of Neutelings Riedijk Architects” in Tallinn was full of humour, yet at the same time revealed the level of responsibility the architects take on in their work. Fun, delight and joy is what the designer can bring as added value. The element of humour is crucial to Neutelings Riedijk architecture. “It is important not to take yourself too seriously, otherwise it becomes tragic or even dangerous… It’s good to keep things in perspective. I try to make the work easier to understand, since architecture is a public art. People have to live in those streets and buildings that form the city,” explains Neutelings. The public must understand the project, however multilayered it is. “It’s not so easy. It’s actually more difficult to have a simple reading than to have a complex reading,” stresses Neutelings. It has taken himself some time to get a distance from a project, from a building, sometimes it happens a few years after completion to understand what the building really is. “The more distance, the easier,” concludes Neutelings, as the work process itself is an immanently intuitive one. He believes that it should be possible to talk about buildings without showing plans or sections but through visuals that convey how the people inhabiting the space perceive the new environment. One of the many things the architect can offer, is delight.
After so many years of practice, some of the earlier buildings are in need of renovation or addition, yet Neutelings doesn’t like to look back: “The longer you work, the more experience you get every time you try to make a better building. There’s a progression of work and of course you consider your last building the best one. Sometimes there’s an option to improve a building that we’ve done before, but in many cases another architect ends up doing the reconstruction. We try to keep the spirit of the building but it can be difficult.”
The main reason Neutelings doesn’t like doing reconstructions is that he wants to be busy with the future. “There’s something sad about completed projects…it’s like with children: once they’ve grown up you let them go.” For someone who doesn’t like to be busy with the past, architecture is a difficult profession. The time-lapse between the conception of a building and its completion can be ten years. “This needs a lot of endurance. You have to keep going. You cannot keep on changing the design forever. Literally, at a certain point, you must build what you thought of ten years ago,” Neutelings sighs. The good thing for him is that buildings also last for quite a long time.
It is also interesting to observe how people use the building after its completion. “You try to create many possibilities to use a building. We often write several usage scenarios during the design phase, and check how the scenarios would work before the building is constructed. If you see photographers taking pictures of marrying couples and they use your work as a backdrop to wedding photos you know that you’ve made a good building,” Neutelings laughs. He has noticed that the first users of a building are often not taking full opportunity of what the building offers. “It takes a long time, sometimes years, for people to understand what they can do with the building. The staff that moves in first is busy with moving in, they never really explore it. It’s usually the second director – after five years or so – who is freer to really look around and use the building better,” remarks Neutelings.
While it can take a decade to finish a project, Neutelings always seeks to create an “instant identity” for a place. “The new identity has to be in formation already in the design and communication phase. For instance, the “rozet” (Rozet cultural centre in Arnhem, the Netherlands) worked instantly. Another example, the word MAS (Museum aan de Stroom in Antwerp, Belgium) was in the mind of the people long before the building came into being. It’s like when buying a new car: you sit in and you must like it immediately, otherwise you don’t buy it,” Neutelings draws a parallel.
Neutelings Riedijk has collaborated extensively with local well-known artists in creating the new identity for a place through the building. The freedom of the artist is always limited due to several financial and material restrictions. The architects prescribe the physical limitations – the specific location, position and dimensions of the artwork. “There are a lot of technical limitations that the artist has to consider in terms of production and maintenance, but also the so-called symbolic limitation. For instance, when collaborating with Jan Fabre who was supposed to do the 3000 shiny spots on the facade of MAS, the artist first suggested that these spots are little skulls. When we proposed this to the city official for culture who had to approve the project, the official started to complain that the children might not understand the skulls,” tells Neutelings. The architects and the artist laughed but had to change the symbols on the facade. In Neutelings’ opinion, artists are used to work without limitations and then bring their work into a museum or a gallery: “That’s why it’s not so easy to find artists who are used to working with many strict limitations.” Public commissions can use the so-called “percentage law” for arts funding from the state, yet often the architects pay the artist themselves to engage art in design process.
That brings us to a question of public and private clients, their advantages and disadvantages. “It doesn’t really matter whether the client comes from a public or private sector. I prefer a good client. It’s tricky since there’s no “school for clients”. You sometimes meet directors who use the making of a new building as a career tool. Making a new building is a very tough task, you’re only as good as your client is. Sometimes you get a client with a good vision but not with financing or political connections – then you must make your own moves to help the process along. In many situations we’re not dealing with a single person but with a committee: that is a nightmare. I think you need a sort of individual who is like an enlightened monarch, an authoritarian person,” thinks Neutelings. His best clients have been people who have built their own company which is their soul and life. “Like the Veenman printworks we made in mid-1990s. There you see a different attitude,” Neutelings notes.
In his lecture, Neutelings stressed the importance of failing, seeing all his buildings as failures in some sense – failure is the basis for making the next building a better one. “For sailing, you need three things: knowledge, skills and evocation. This goes also for architecture. We’re in a permanent state of evocation, or seeing something that is not there but envisioning it, making it true. Evocation is the driving force,” describes Neutelings his approach to architecture, where there are many solutions to a problem.
What drives the final decision? Neutelings Riedijk architects do what the client wants but not what he expects. “Basically, you make a building that meets all requirements – the budget, functions, qualities, climate change issues, technicalities etc. – but you make it in a way that the building has an added value. For instance, the MAS building has an added value due to the spiralling public space inside the tower, the plaza in front, the views from the building and so forth. We created an answer but not what was expected,” states Neutelings.
In their office, they make hundreds of drawings and models for every project – choosing “the one” is a difficult task. “Usually we show the client only the possibilities we intuitively like ourselves,” responds Neutelings. The endless amount of potential solutions to an architectural problem brings to mind the issue of ornament that Neutelings spoke of in his lecture. Neutelings Riedijk’s projects use ornament in a multiplicity of intelligent ways, yet where do the architects – balancing between simplicity and frivolously emotive expression – draw the line, that “enough is enough”. “There is no line, or the line is always shifting. It has to do with what people accept at the time. At a certain point in time you can accept it when a building is so overdone,” suggests Neutelings, standing in his mind in front of Jacques Rosenbaum building (Pikk 18) in Tallinn Old Town.
An abbreviated version of this interview was published in Estonian in Sirp on November 21, 2014.
